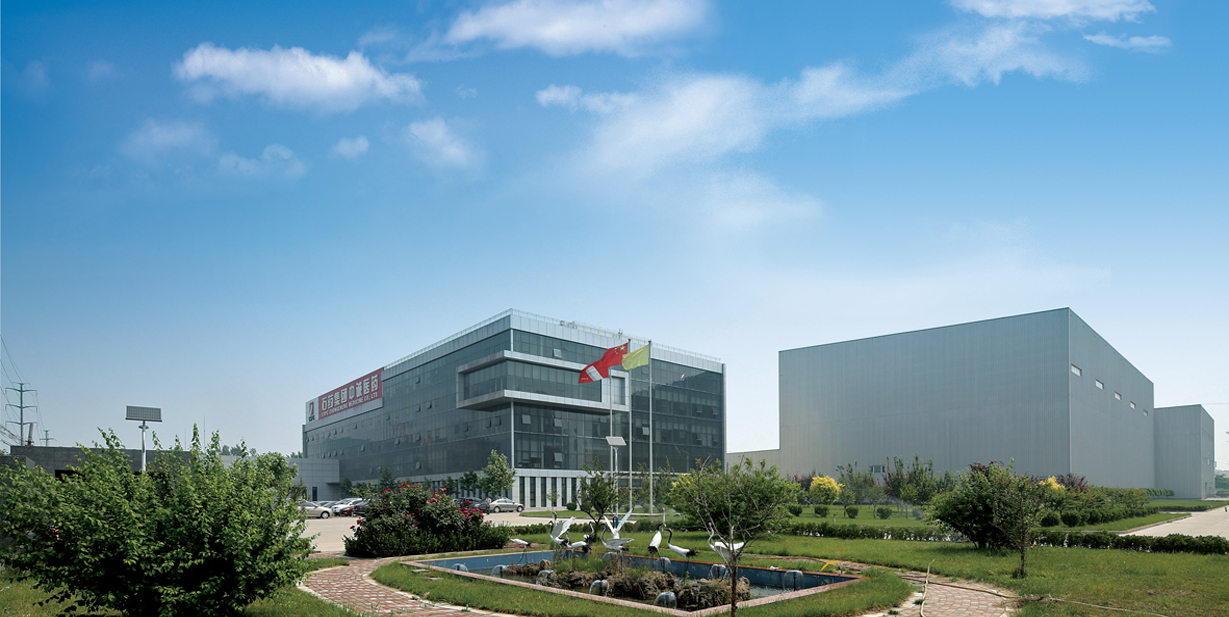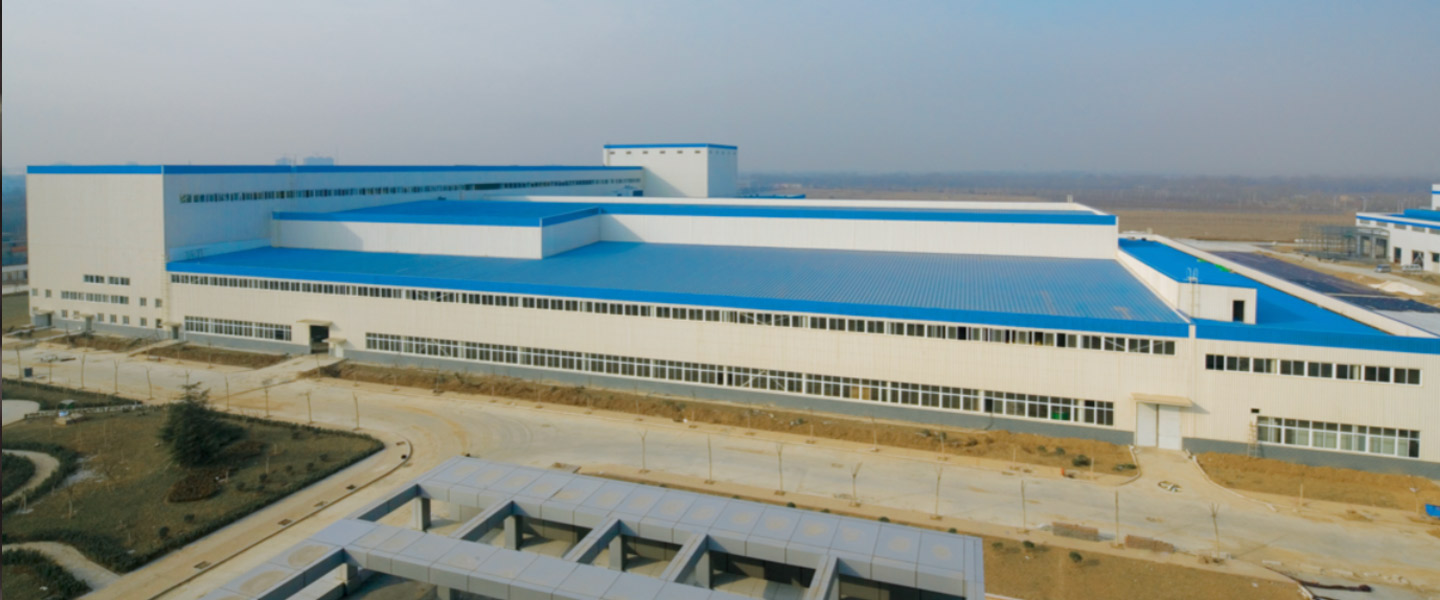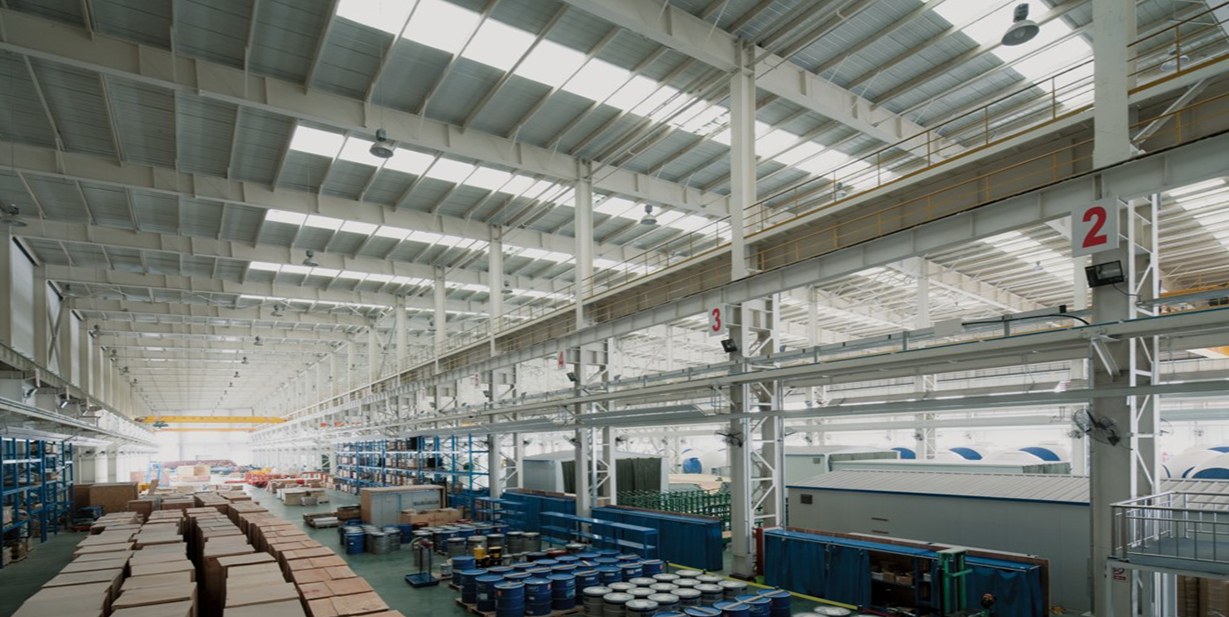Xingtai New Energy Industrial Park, Standardize Plant Project
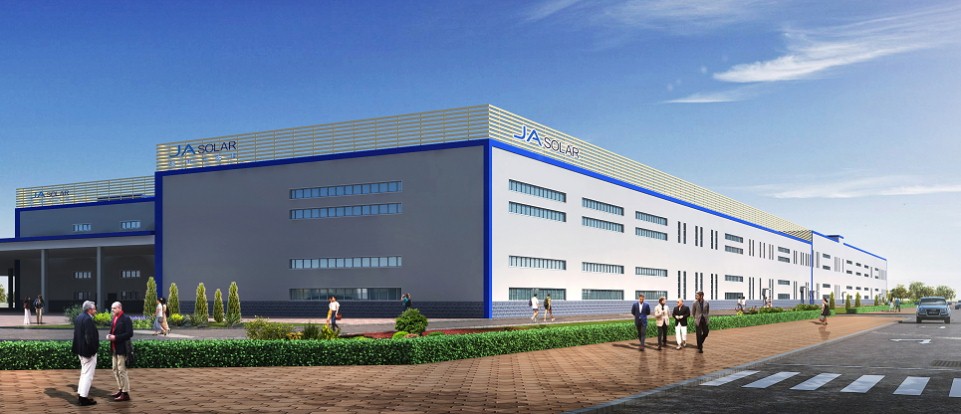
Project Name
Xingtai · Hebei
ADDRESS
Xingtai Development Zone, Hebei Province
STRUCTURE TYPE
EPC
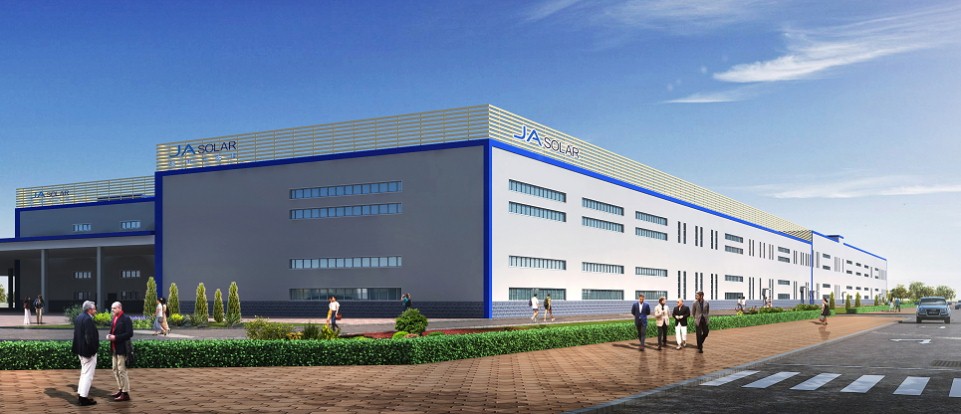
■ Building area: 69,549.95 ㎡; including main workshop, office area, and warehouse.
■ 2 floors above the ground.
■ Structure types: independent foundation, frame structure (box column, H-shaped steel beam) and steel truss floor bearing plate for roof panel. Slope making is adopted for structure and SBS waterproof rolls are applied twice. Highlights: rain leakage problem commonly existed on local similar industrial plants was solved thoroughly with optimized design and installation.
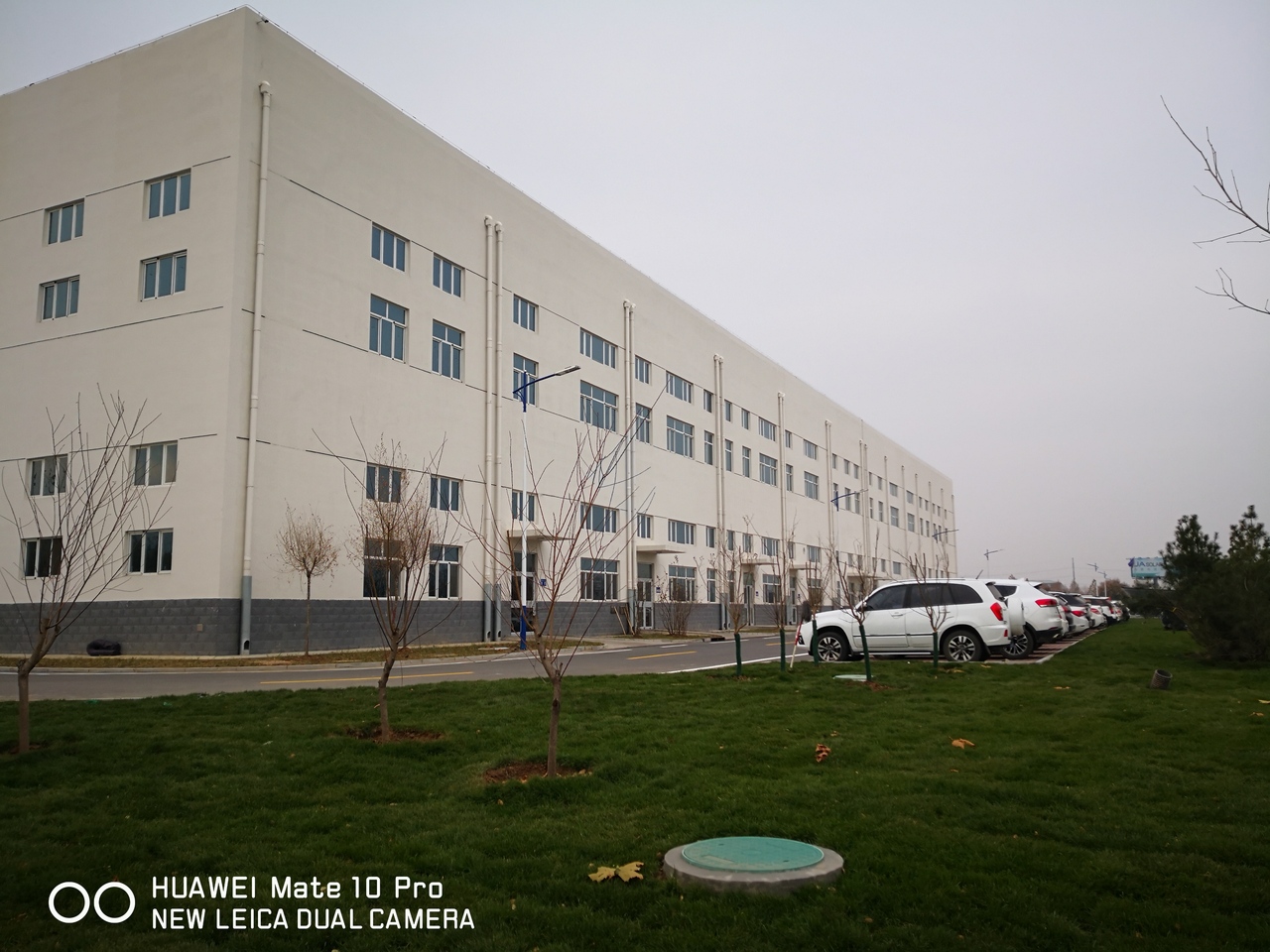
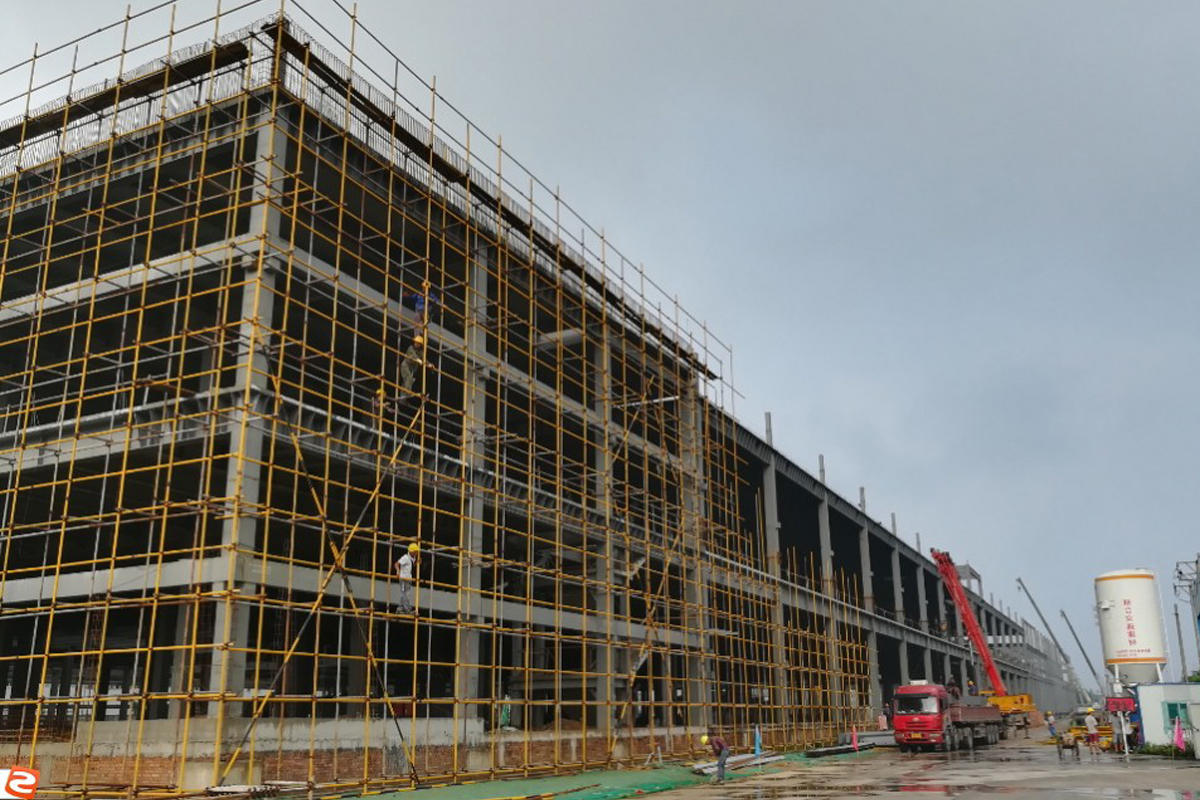
Related projects
Communicate with us
Contact UsContact Us
Building Global Landmarks
with China's Steel Excellence


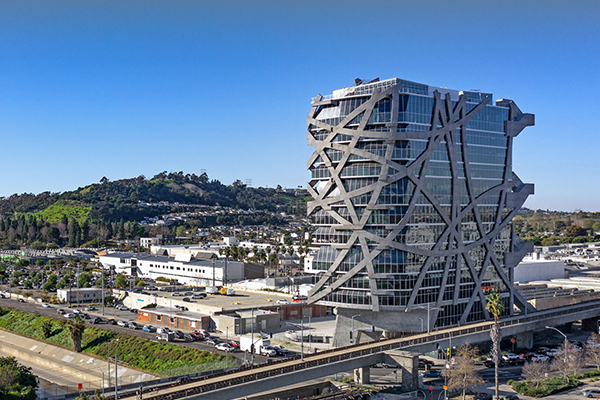
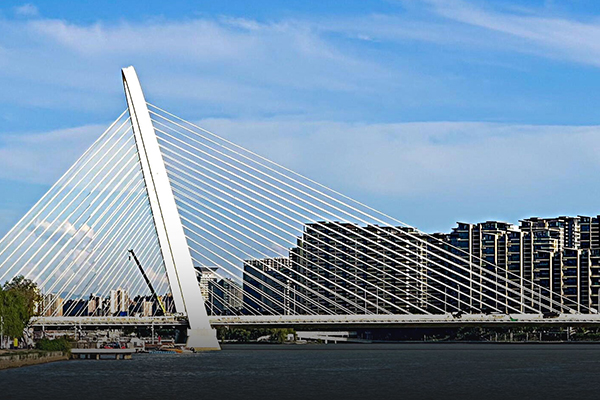
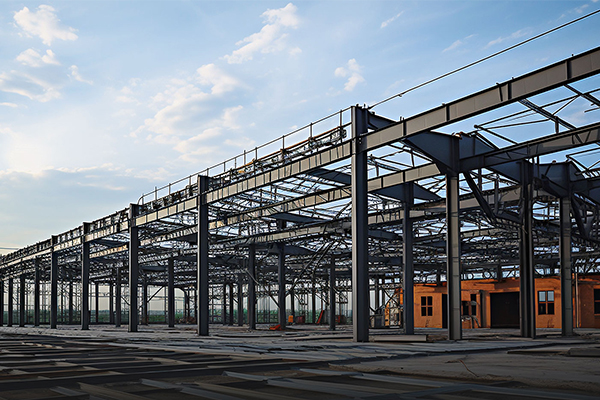
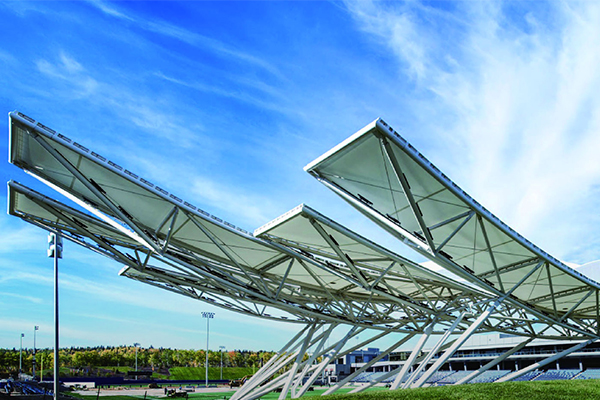
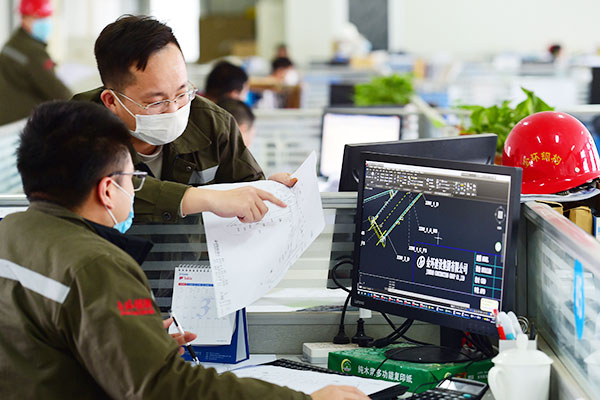
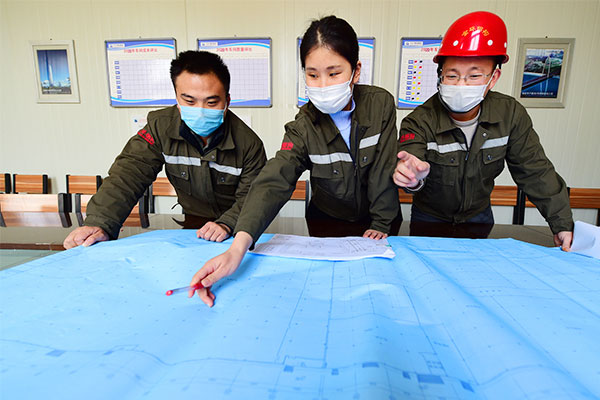
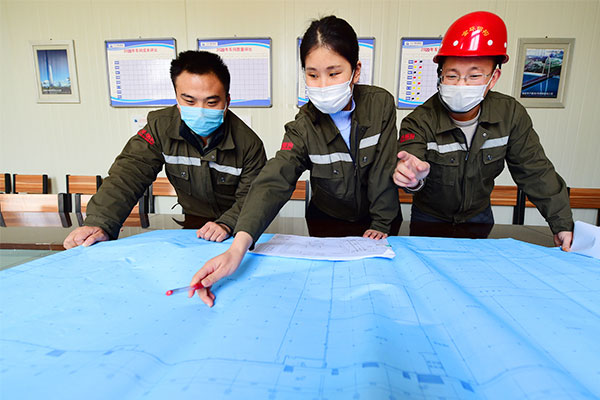
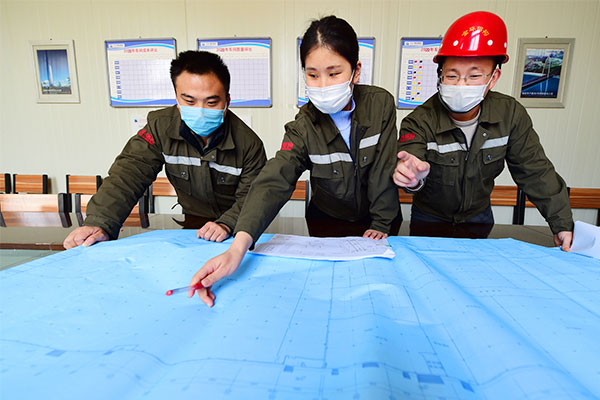
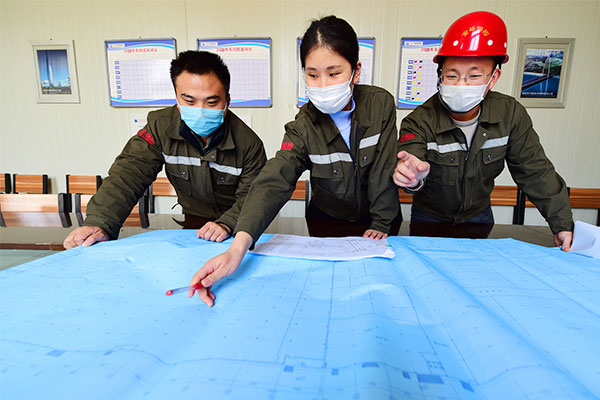
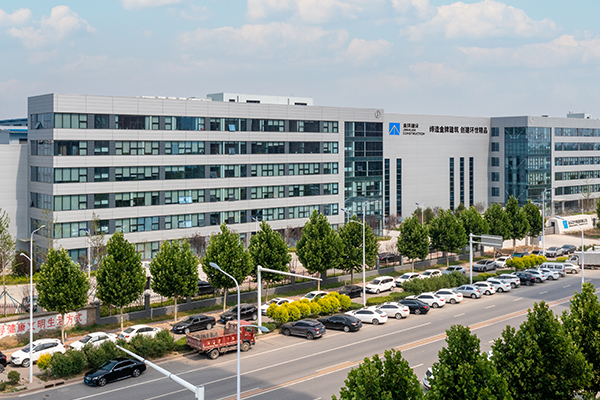
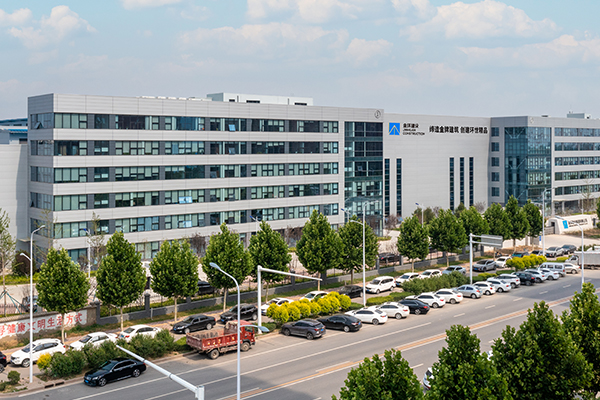
 English
English Français
Français Deutsch
Deutsch Português
Português Español
Español русский
русский  한국어
한국어 العربية
العربية Italiano
Italiano Indonesia
Indonesia Schweiz
Schweiz Polski
Polski Nederlands
Nederlands ישראל - עברית
ישראל - עברית Perzisch
Perzisch ไทย
ไทย 日本語
日本語 ኢትዮ-አማርኛ
ኢትዮ-አማርኛ Việt Nam
Việt Nam Kiswahili
Kiswahili Srpski
Srpski Ελληνικά
Ελληνικά 简体中文
简体中文