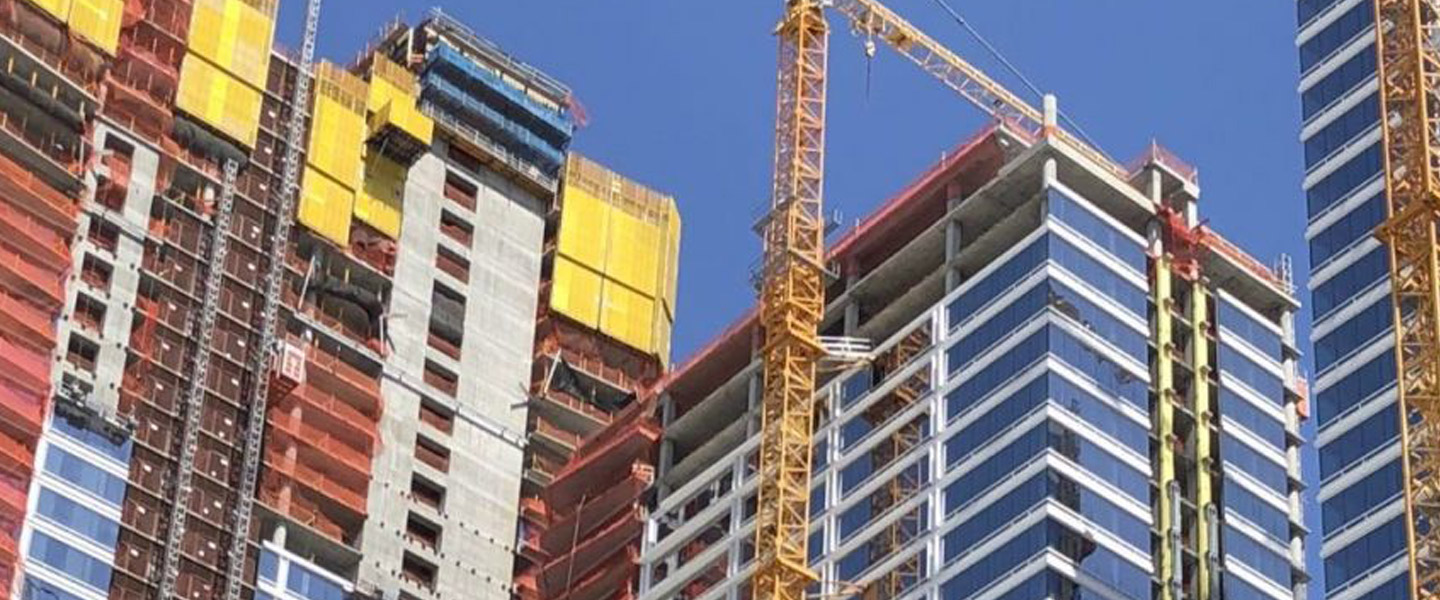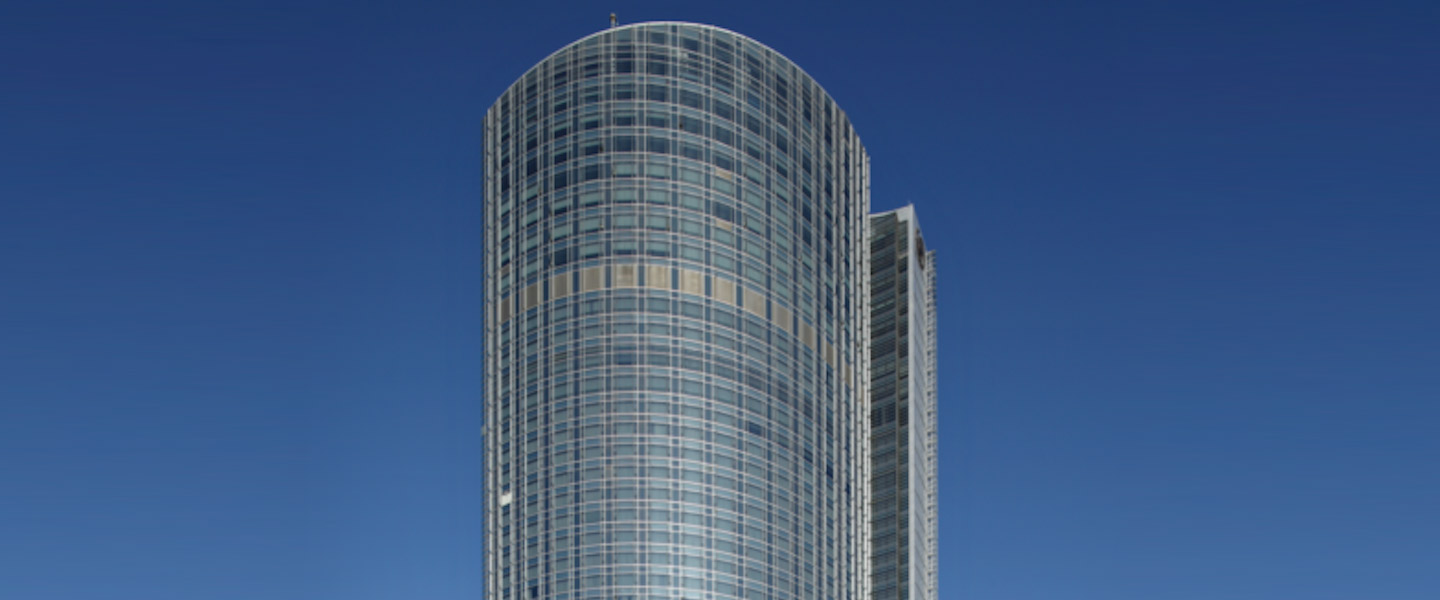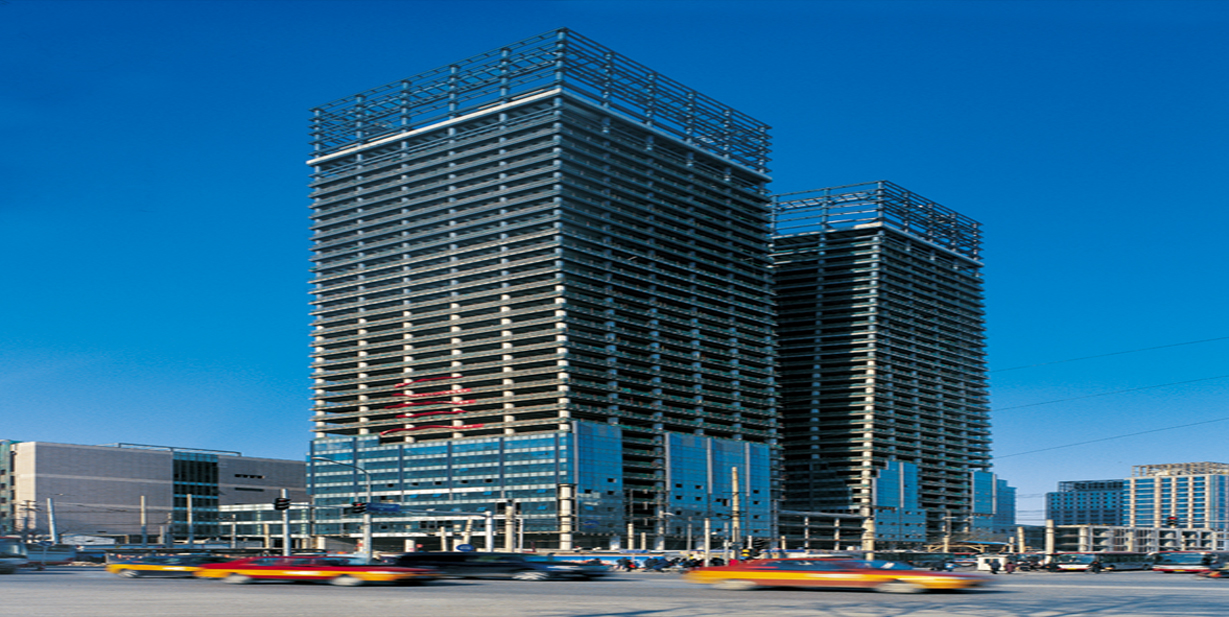RongshengHuayu Xinyuan Residential Project
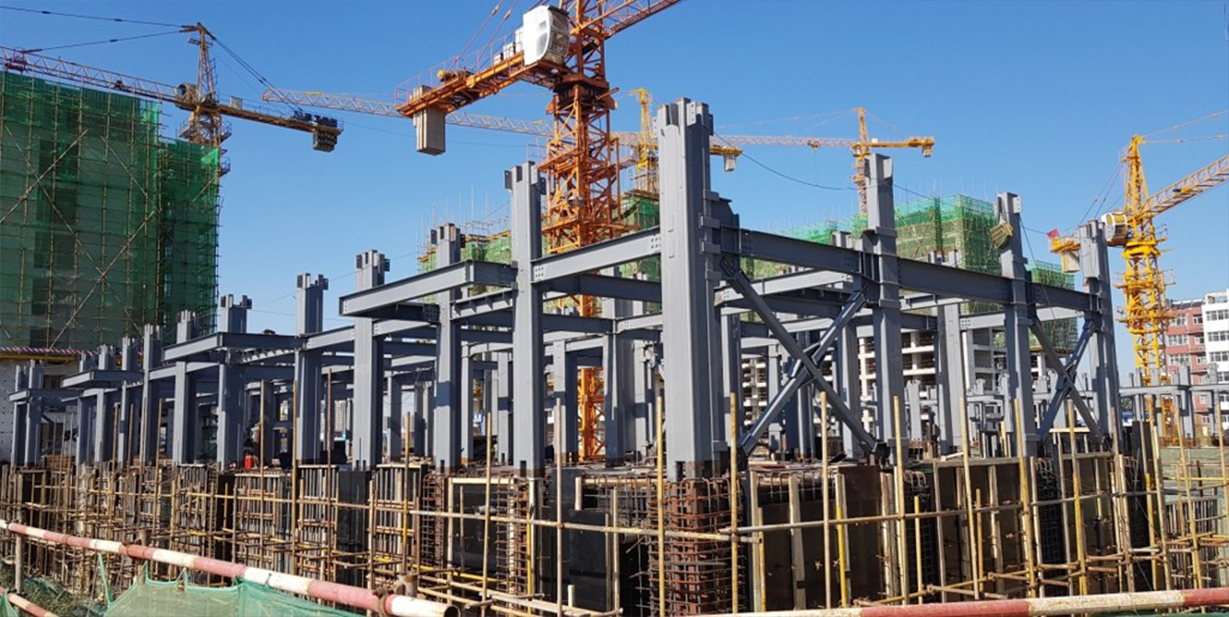

■ Located in Cangzhou Development Zone, this project is a demonstrative assembly building in Cangzhou District.
■ The project includes two 18-storey residential buildings, both of which are one floor underground and 18 floors above ground, and nine commercial buildings which are two floors of steel frame structure in the steel structure construction project. The steel structure of a single residential building weighs about 1,100 tons, with a building area of about 9,000 square meters, and the steel content of the steel structure is about 122 kg / m2;
■ The steel columns of the residential buildings are L-shaped and T-shaped multicavity steel tube concrete composite column welded by square tube and steel plate. Self-compacting concrete is casted in the steel column. The steel beam is ordinary H-shaped steel beam; the structural floor uses steel truss floor bearing plate, and the building wall uses autoclaved lightweight aerated concrete NALC plate.
Contact Us
Building Global Landmarks
with China's Steel Excellence


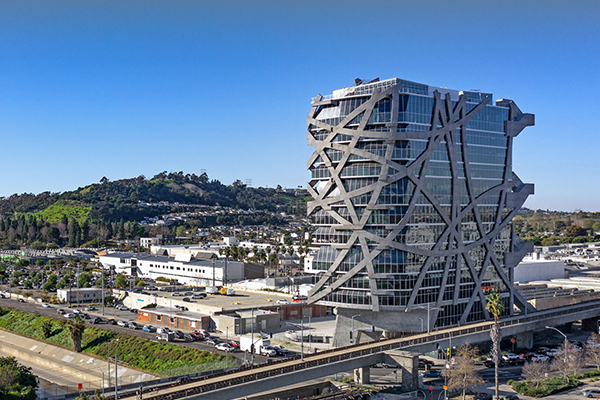
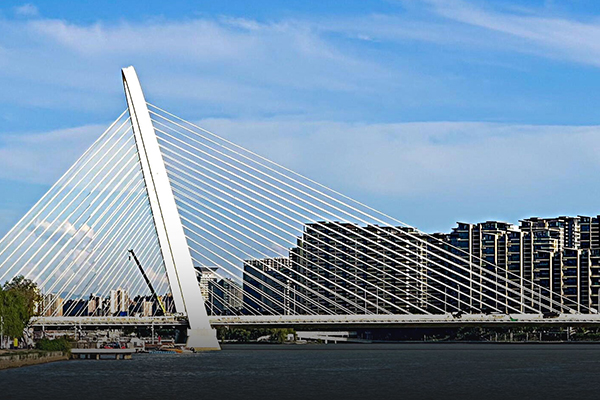
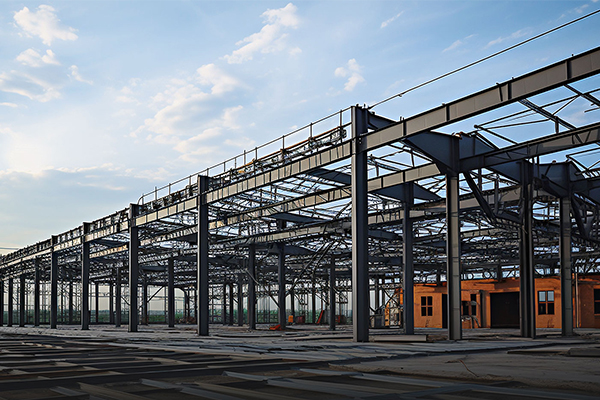
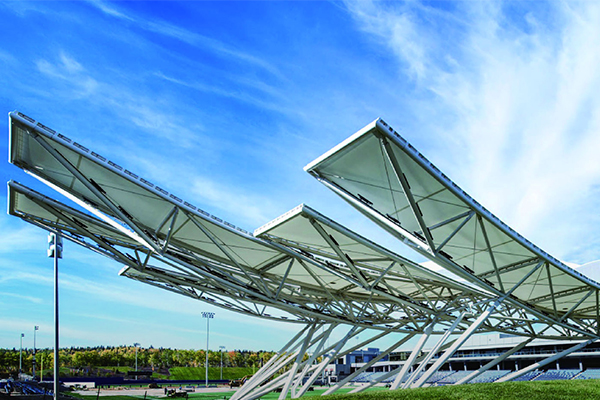
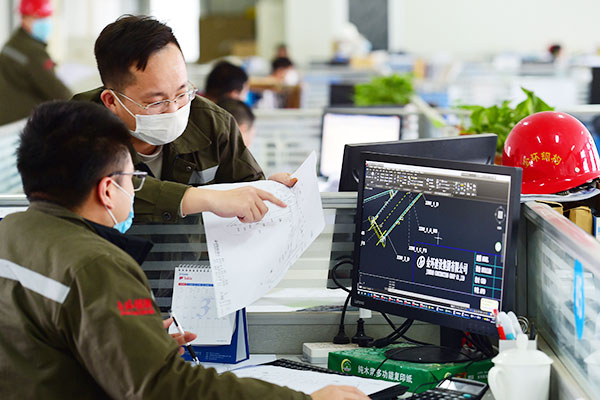
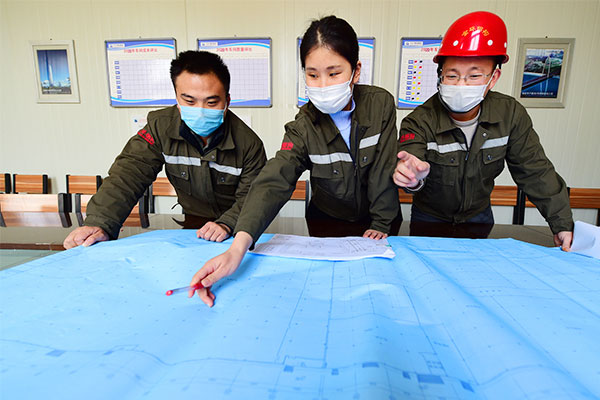
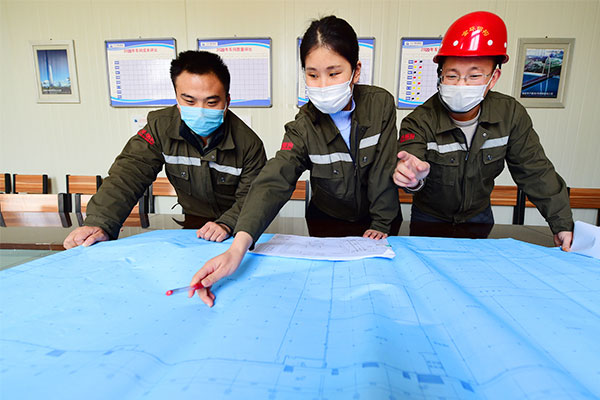
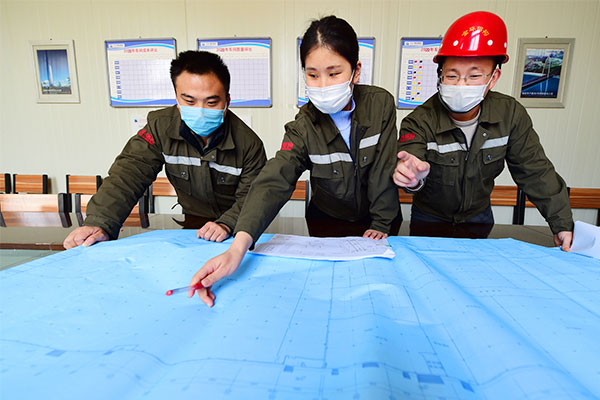
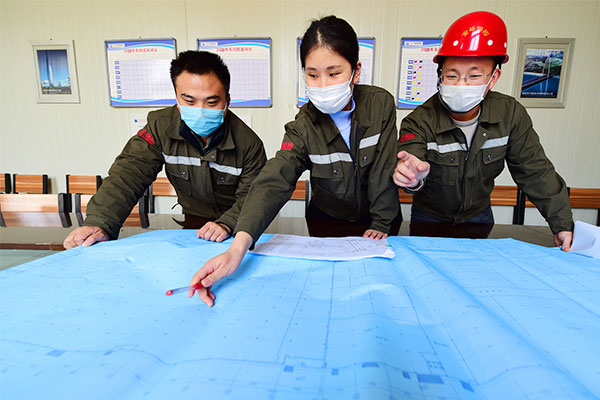
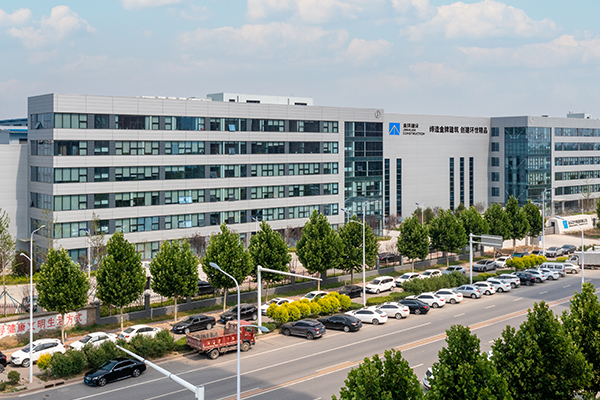
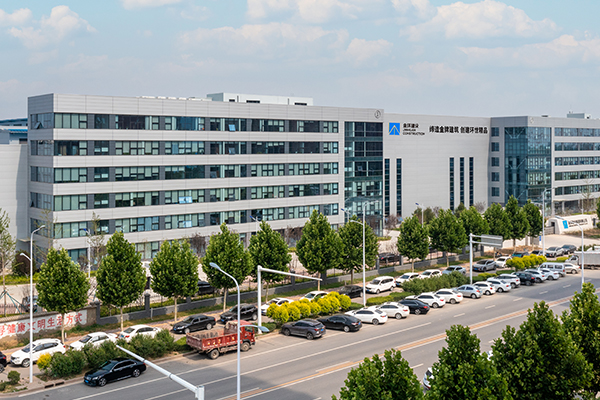
 English
English Français
Français Deutsch
Deutsch Português
Português Español
Español русский
русский  한국어
한국어 العربية
العربية Italiano
Italiano Indonesia
Indonesia Schweiz
Schweiz Polski
Polski Nederlands
Nederlands ישראל - עברית
ישראל - עברית Perzisch
Perzisch ไทย
ไทย 日本語
日本語 ኢትዮ-አማርኛ
ኢትዮ-አማርኛ Việt Nam
Việt Nam Kiswahili
Kiswahili Srpski
Srpski Ελληνικά
Ελληνικά 简体中文
简体中文